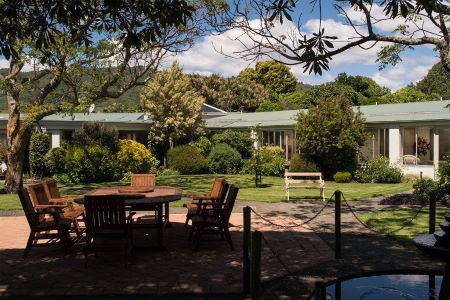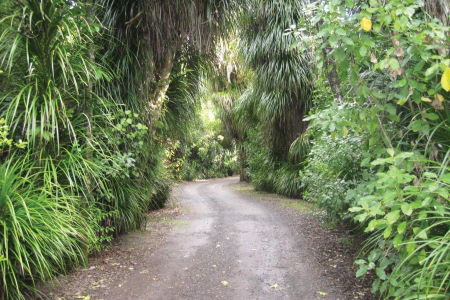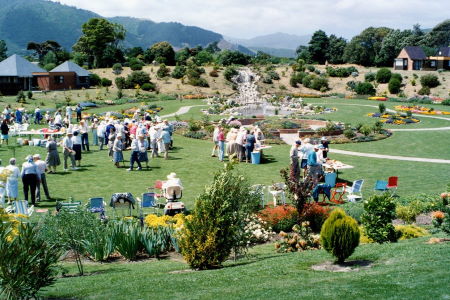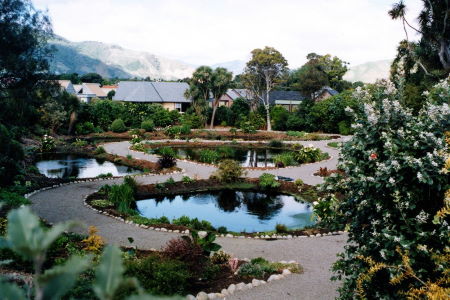
In order to complete the original Board’s declared long term intention: “to provide lifetime care for residents”, the planning of Parkwood Lodge, as it became known, commenced in 1983. The area reserved for the purpose was the northern end of a large sand dune, reduced in height. The facility was planned to provide partial care for residents no longer able to provide total care for themselves, with the design affording not just rooms but private apartments, each with a living room, bedroom, bathroom and tea making facilities. The hospital care wing provided studio type apartments consisting of a bed-sitting room and a bathroom. Building commenced in 1986.
Within the Lodge are 54 apartments and 25 hospital care rooms. Officially opened in April 1988 by Governor General Sir Paul Reeves, it was said to fulfil the intention to allow residents to live out their lives in “privacy, dignity and comfort whilst maintaining their independence to the fullest extent possible”. On completion the Lodge was valued at $7 million.

When the Parklands land was originally purchased, two-thirds was pastoral and the remainder bush. Much of this bush was rare, some growing in swamps. More readily accessible areas were explored in order to establish specific types of environment, including the habitat of trees, birds and animals. A small number of paths were established and picnic areas formed in an environmentally sound manner. These picnic spots were apparently appreciated by early residents and much used.
The chairman was extremely anxious that the Parklands/Woodlands community became a single physical entity, allowing contact between residents of both communities without the need to travel by motor vehicle or on foot outside the perimeters of the two areas. The initial proposal was for a ten foot wide walking track, to be followed by development of a twenty foot wide sealed road allowing motor vehicles to pass safely. Immediately, many residents of both communities expressed opposition to the possibility of a roadway being created, stating that the tranquility of the bush was much preferred to the convenience of a highway. Eventually the differences were resolved and today we have an unsealed, wide walking causeway (track) with vehicle passage available to staff only.
The construction of this walkway was highly ingenious as it was through mature bush (actually a rare water forest) and had the land been drained, most of the trees would have died. Forming the track was a major task – the forest was so dense the pilot track was established by positioning a man at a given point, then cutting towards his voice! The fill to form the track used surplus from deep excavations carried out north of Parklands. Many hundreds of truckloads were transported, most of which went into the wet swamp that supports the unusual water forest.
The lagoon in Wren Street was a flax swamp that was formed by using a dragline, sitting on a raft. The excavated material was used to create the island and the slightly raised perimeter. The material took a year to dry out before it could be bulldozed and tree planting could proceed.


Despite ongoing difficulties with finance, development of the complex continued. The next stage involved dealing with a swamp basin existing between what became known as the Plateau and Ngarara Road, including Penguin Grove. The swamp basin was cleared, including the floor and the banks sloping down to it. The whole area was landscaped to become what we now know as the very beautiful Tui Dell. The lawns with the meandering water feature, including waterfall and fountain, are set off by the colourful flower beds, lawns and flowering shrubs and trees. All the work was carried out by Parkwood’s own gardeners and the area was developed to resemble the Butchart Gardens, built in a disused quarry on Victoria Island in Vancouver, Canada.
Sand provided a base for the dry garden, which was formed at a higher level than the water garden. The dry garden, with the placement of large rocks and extensive planting of succulents and other architectural-type plants, created yet another unusual and serene garden within the total complex.
This section has been adapted from A Place called Parkwood, by Margaret Lythgoe, a history of Parkwood published in 2007.
